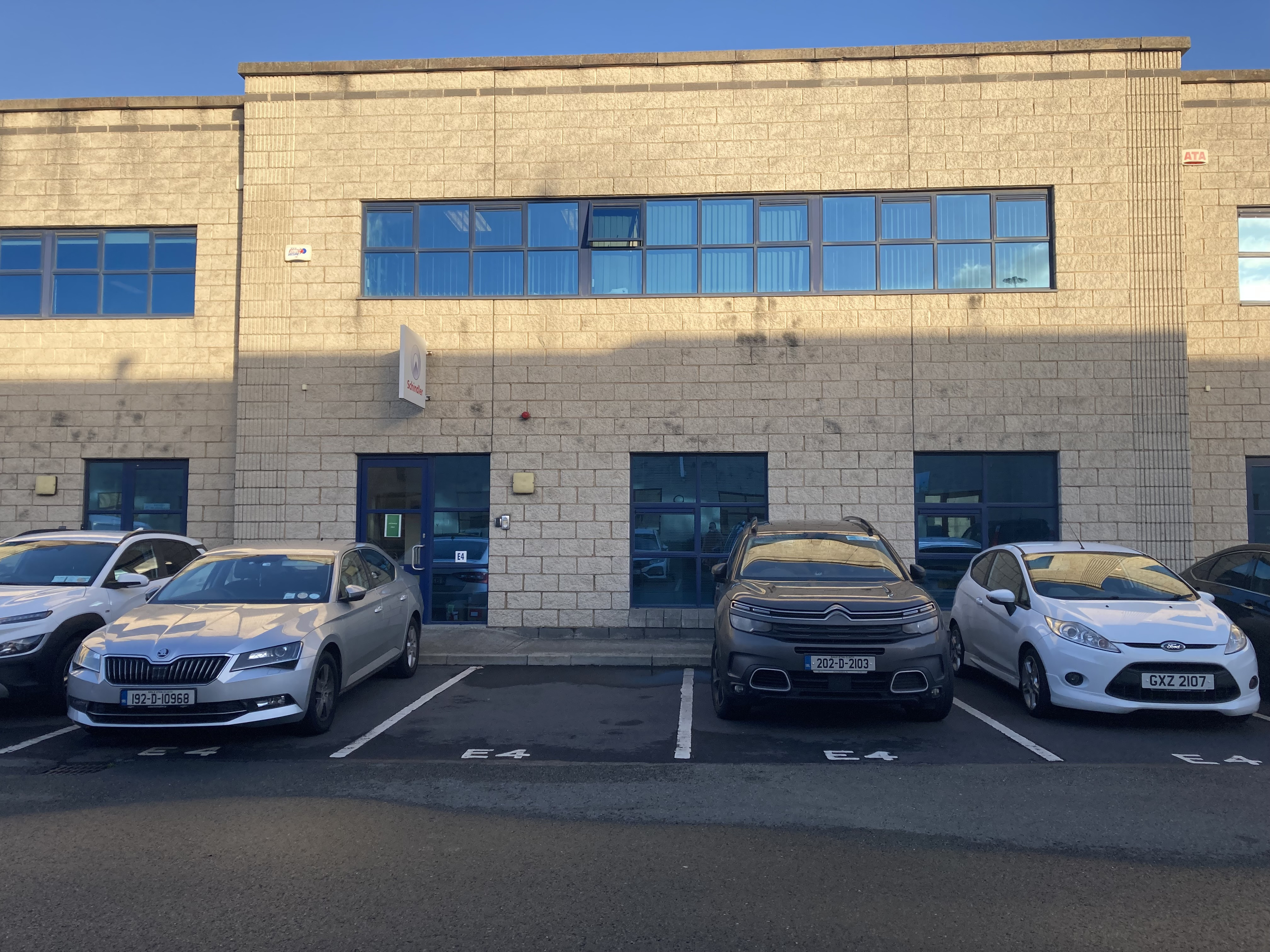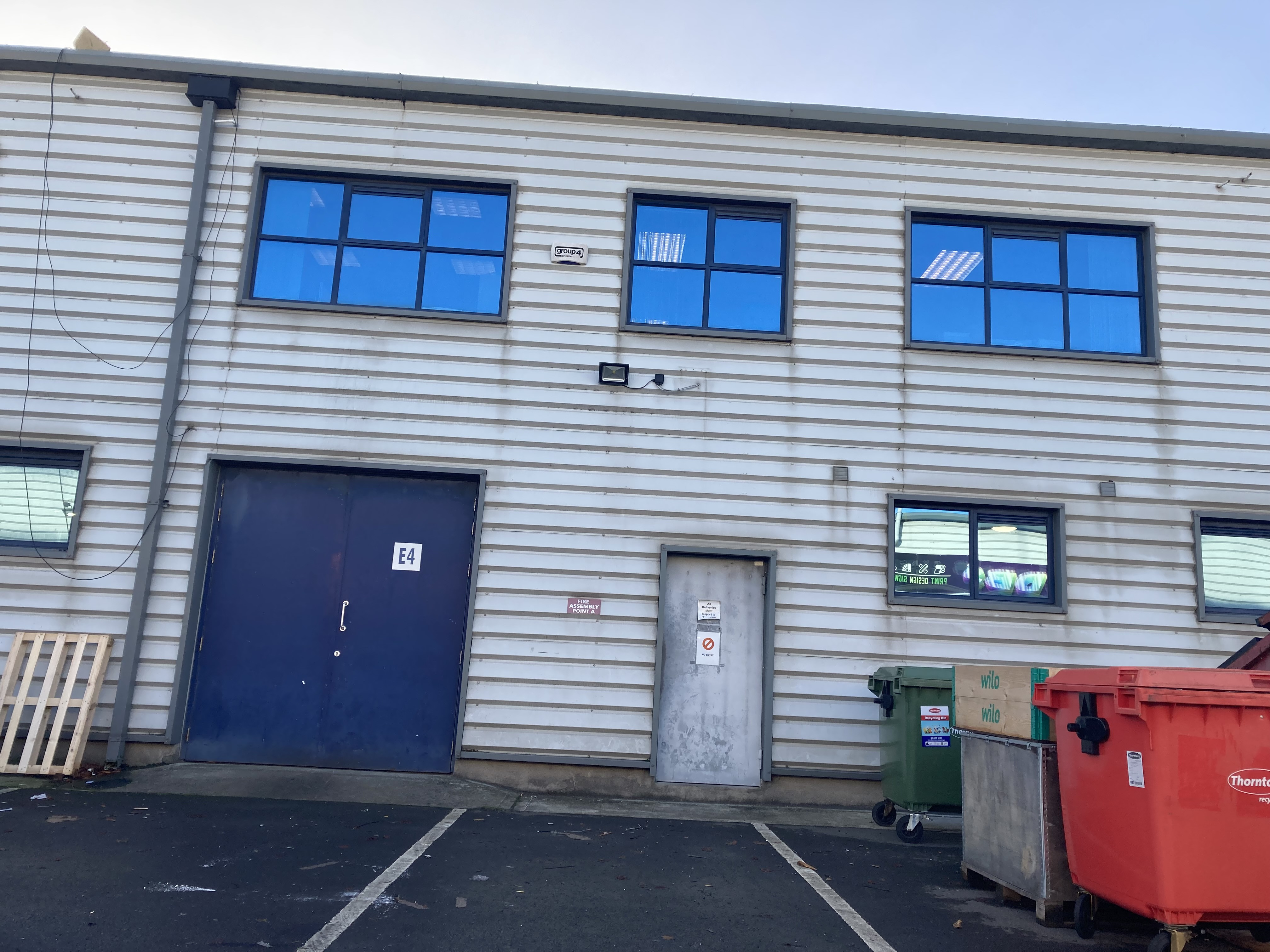Unit 4E, Oak Drive, Centrepoint Business Park, Dublin 12
Let Agreed- Mid-terrace light Industrial unit of approx. 4,086 sq. ft (379.60 sq m)
- Dual aspect building with two storey office accommodation
- One storage room at ground level to the rear of the unit accessed via a metal double door
- Open plan office on first floor with meeting rooms and a kitchenette
- Specification includes; carpeted flooring, plastered and painted walls, double glazed windows, alarm systems, electric storage heating and suspended ceilings with box lighting
- Six designated car parking spaces (3 to the front and 3 to the rear)
- Available immediately


