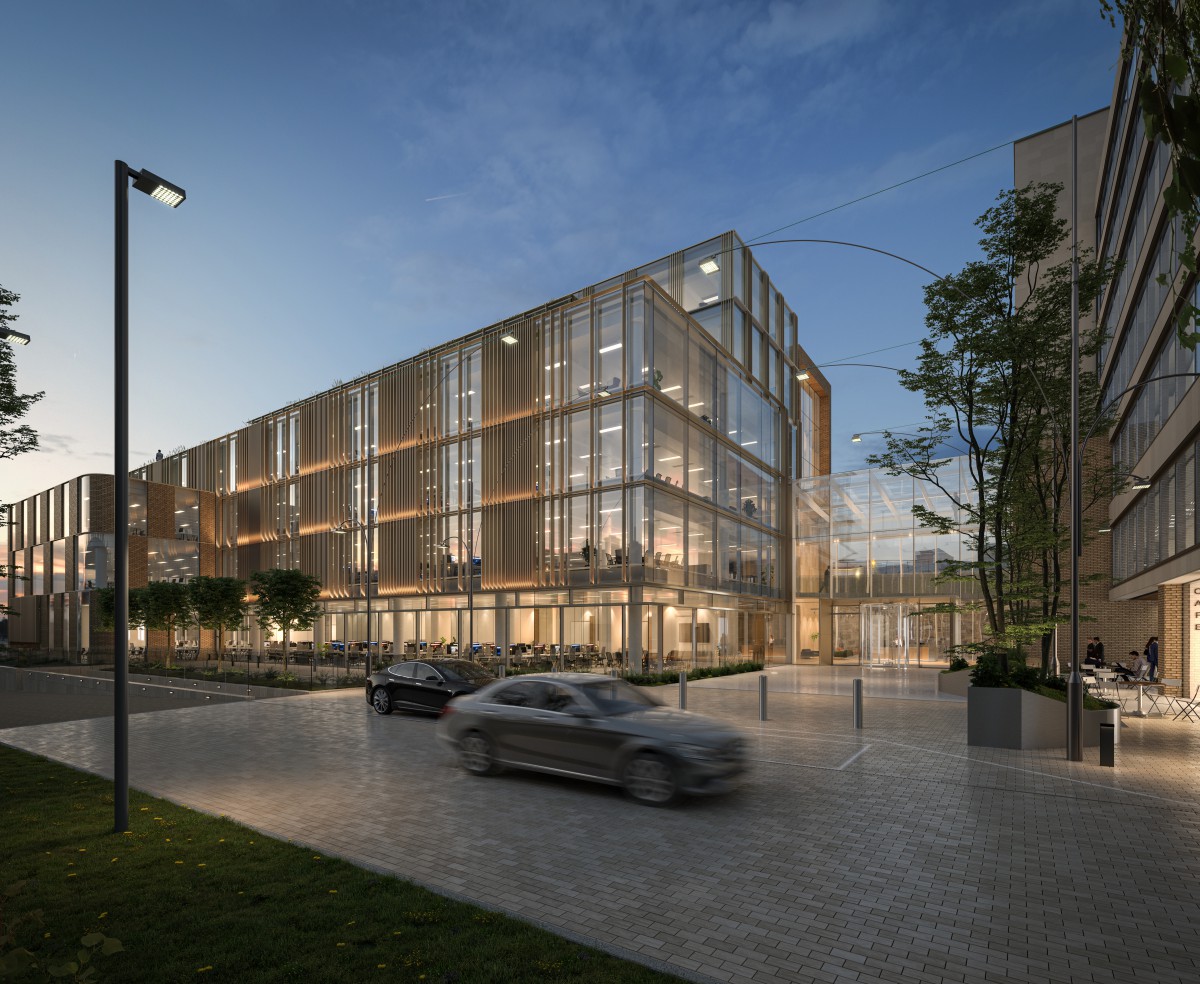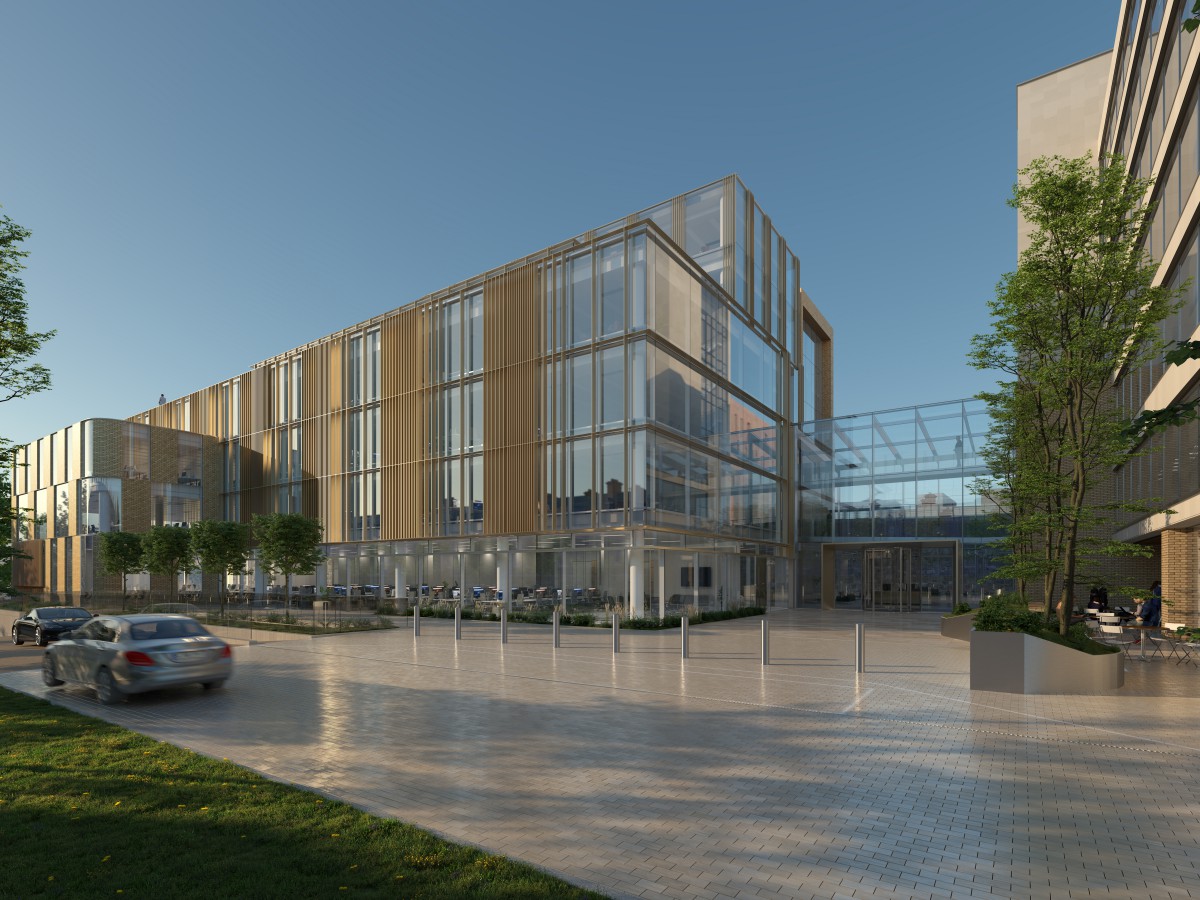Two Grand Parade, Dublin 6
POA To Rent 10,683.80 sqm approx2GP will comprise a seven storey over a basement office building, extending to an area of over 103,000 sq.ft. Net Area (9,569 sq.m. Net Area). The building will feature setbacks at 3rd, 4th, 5th, 6th, and 7th floor levels, an external terrace area at 5th, 6th and 7th floor levels offering panoramic views across Dublin 6 and the leafy. Typical floorplates will extend to approx. 20,000 sq.ft. and the development will benefit from 25 underground car parking spaces and 126 bike spaces with associated staff facilities. 2 GP will be designed for single or multiple tenancies, constructed and finished to the highest standard featuring LEED Gold V4 accreditation and A3 BER Certification. Siteworks have recently commenced with the developer planning to be on site in January 2020. • Raised access floors with floor boxes 1 per 10 sq m • Carpet tiles/allowance • Metal suspended ceiling tile • Recessed light fittings • Air conditioning (Four pipe fan coil) • Plastered and painted walls • Completed core areas including basement showers and changing area • 100 lockers • 16 Showers • 2.70 m Floor to ceiling heights


