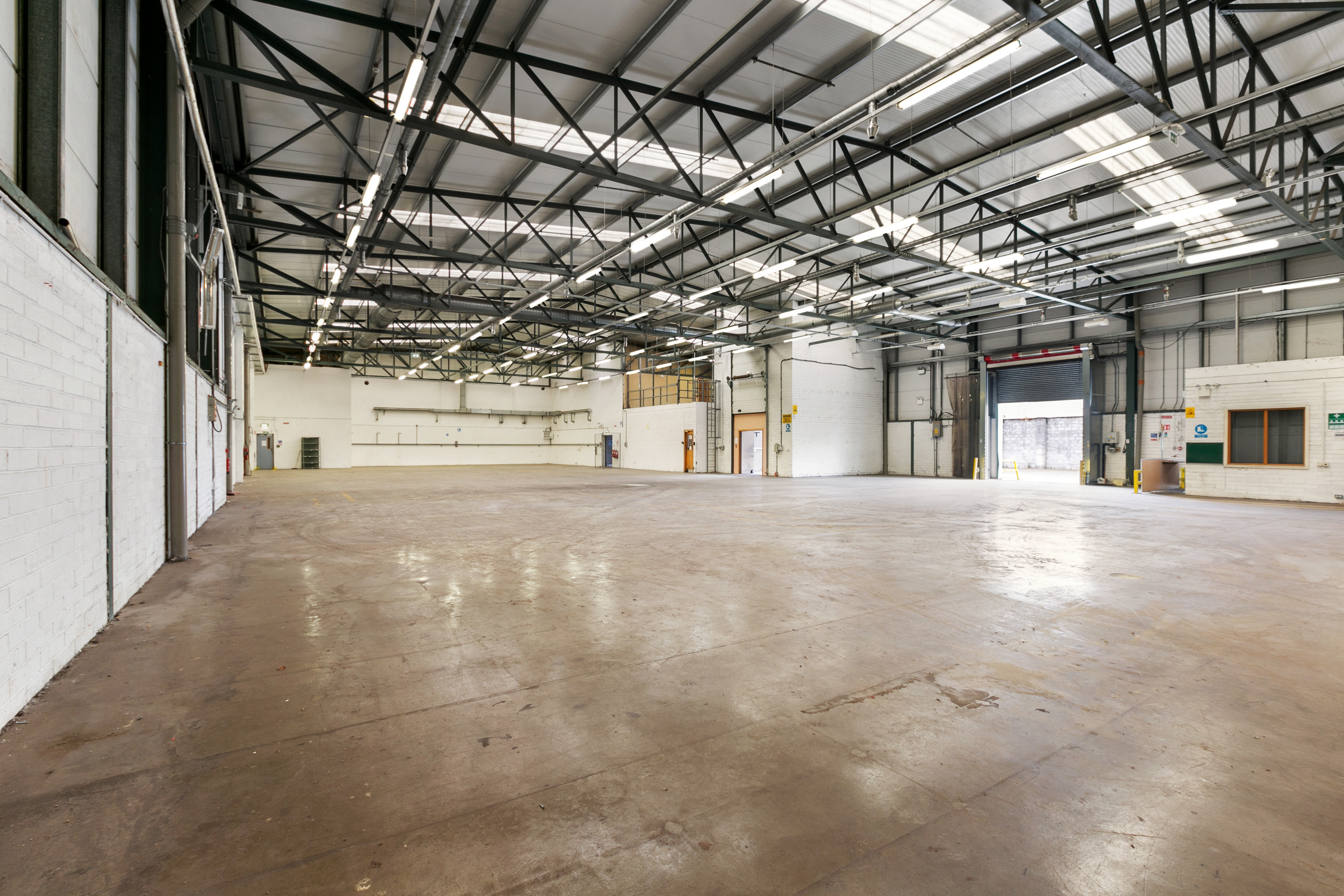Former ABB Facility, Belgard Road, Tallaght, Dublin 24
POA To RentAvailable Immediately.
Location
- The subject property and site is located on the corner of the Belgard Road and Belgard Square North. The site is approximately 1.5km north of Tallaght Village and 8.5km southwest of Dublin City Centre.
- The Belgard Road also connects the N81 Tallaght Road to the Drimnagh Road. Junction 11 of the M50 Motorway is approximately 3 km away.
- The Square Tallaght is approximately 500 meters south from the subject property and 380m east of Tallaght Hospital. The property is located in close proximity to the LUAS red line and many Dublin Bus routes along Belgard Square / Belgard Road, thus providing direct access to Dublin City Centre.
Description
- The subject property comprises of a single storey warehouse facility extending to approximately 41,254 sq ft which includes three storey accommodation of approximately 27,862 sq ft.
- The building is of steel portal frame construction with a metal deck roof (incorporating translucent panels) over.
- The warehouse extends to approximately 13,392 sq ft with loading access via 1 no. roller shutter door. The clear internal height is approximately 6m.
- The subject property has a large office content of approximately 27,862 sq ft across three floors. The office accommodation is a mix of cellular and open plan. General specification includes a showroom facility, a mix of raised and concrete flooring, carpeted tiles, AC units, perimeter trunking, plastered and painted walls, suspended ceilings with recessed strip lighting and aluminium framed double glazed windows. There is also a large staff canteen. Toilet accommodation is provided on each floor.
- The office is accessed via a full height glazed atrium and reception area. There is 1 x8 passenger lift to each floor.
- The entire sits on a 2.2 acre regular shaped site which is accessed from Belgard Square East. There is a secure gated yard of approximately 0.30 acres.
- There are also 81 car spaces provided around the perimeter of the building.
- Planning was lodged in May 2022 (SHD3ABP-313606-22) demolition of the existing structure and the construction of a mixed-use residential development across 3 blocks including a podium over a basement, comprising 334 residential units of which 118 will be Build to Rent (BTR) residential units, with associated amenities and facilities across the development; 4 retail/café/restaurant units and 3 commercial spaces associated with the 3 live-work units, Childcare facility, 670 bicycle parking spaces, 117 car parking spaces at ground floor and basement level and communal space.
- We understand that the scheme is at an advanced stage of planning with a decision overdue since Q4 2022 and it is presently with An Bord Pleané¡la for a decision.
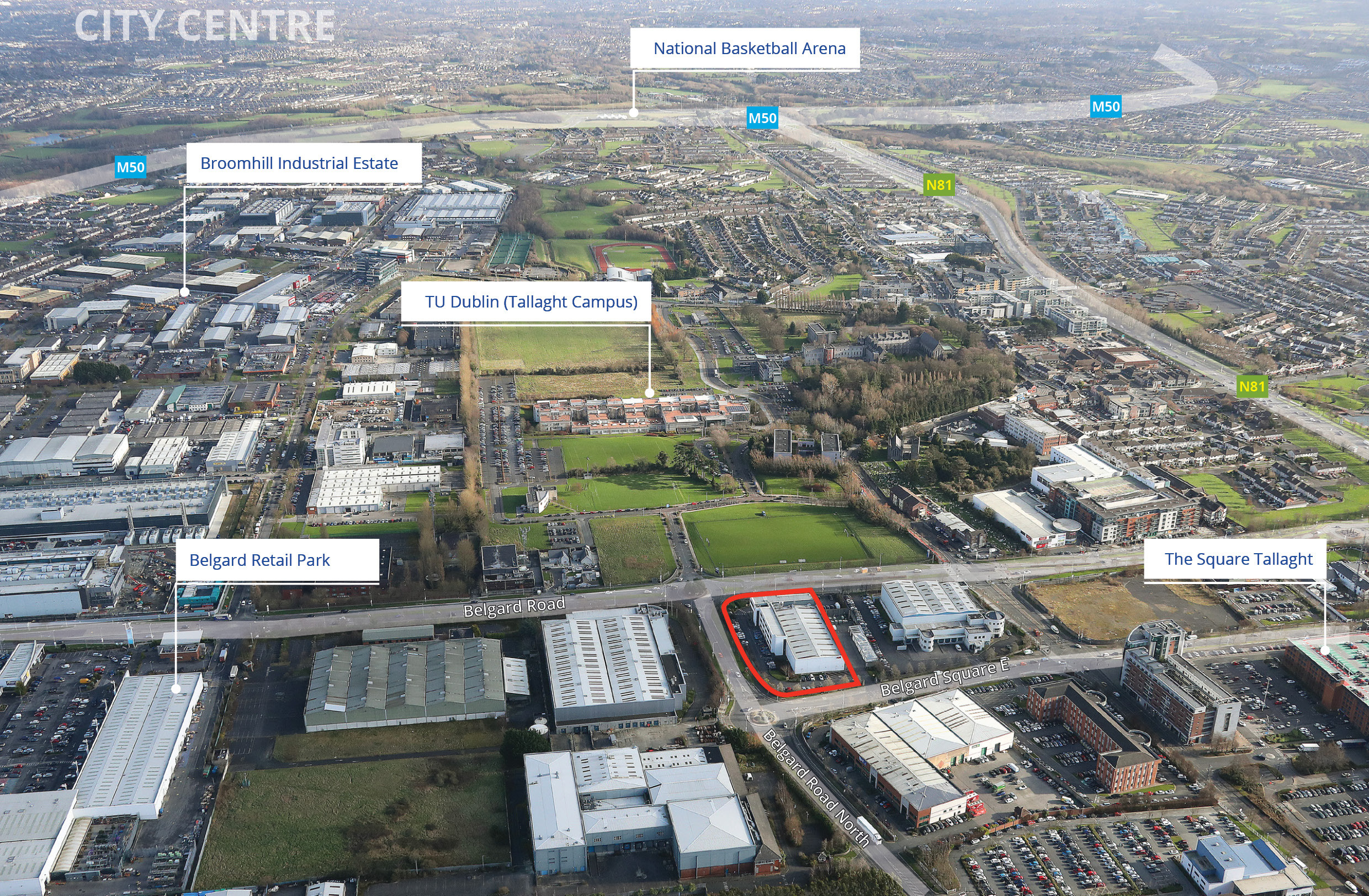
.jpg)
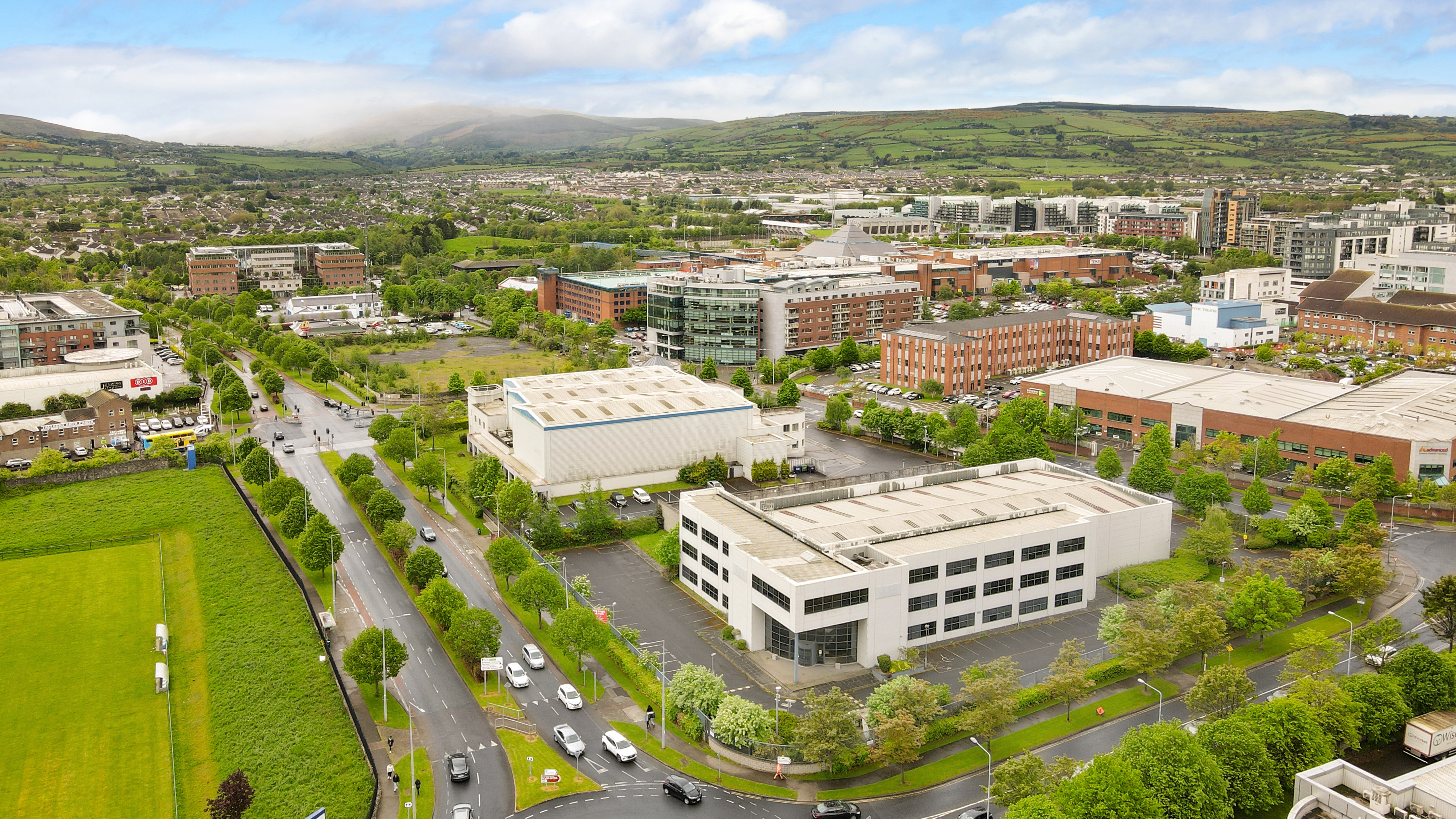
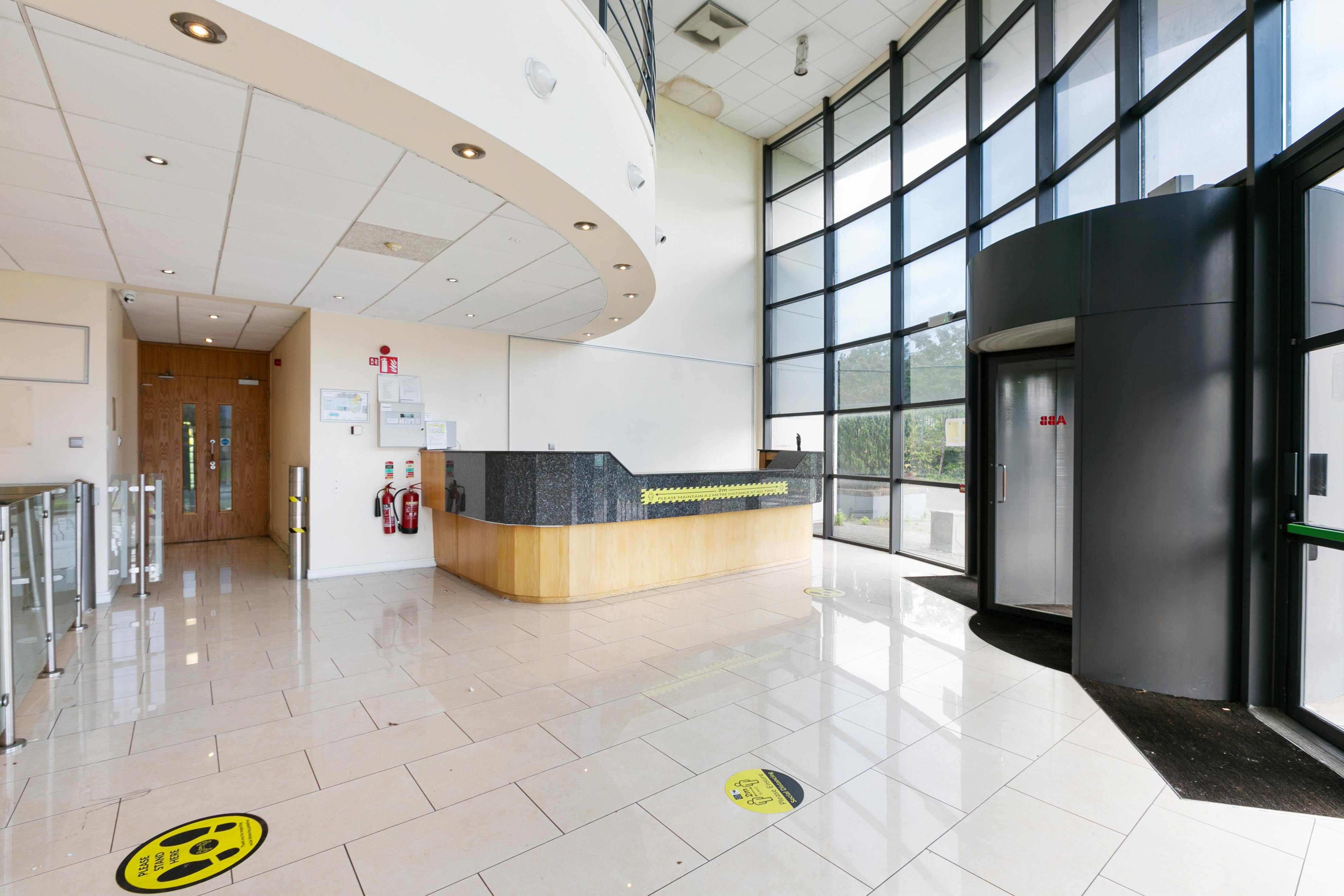
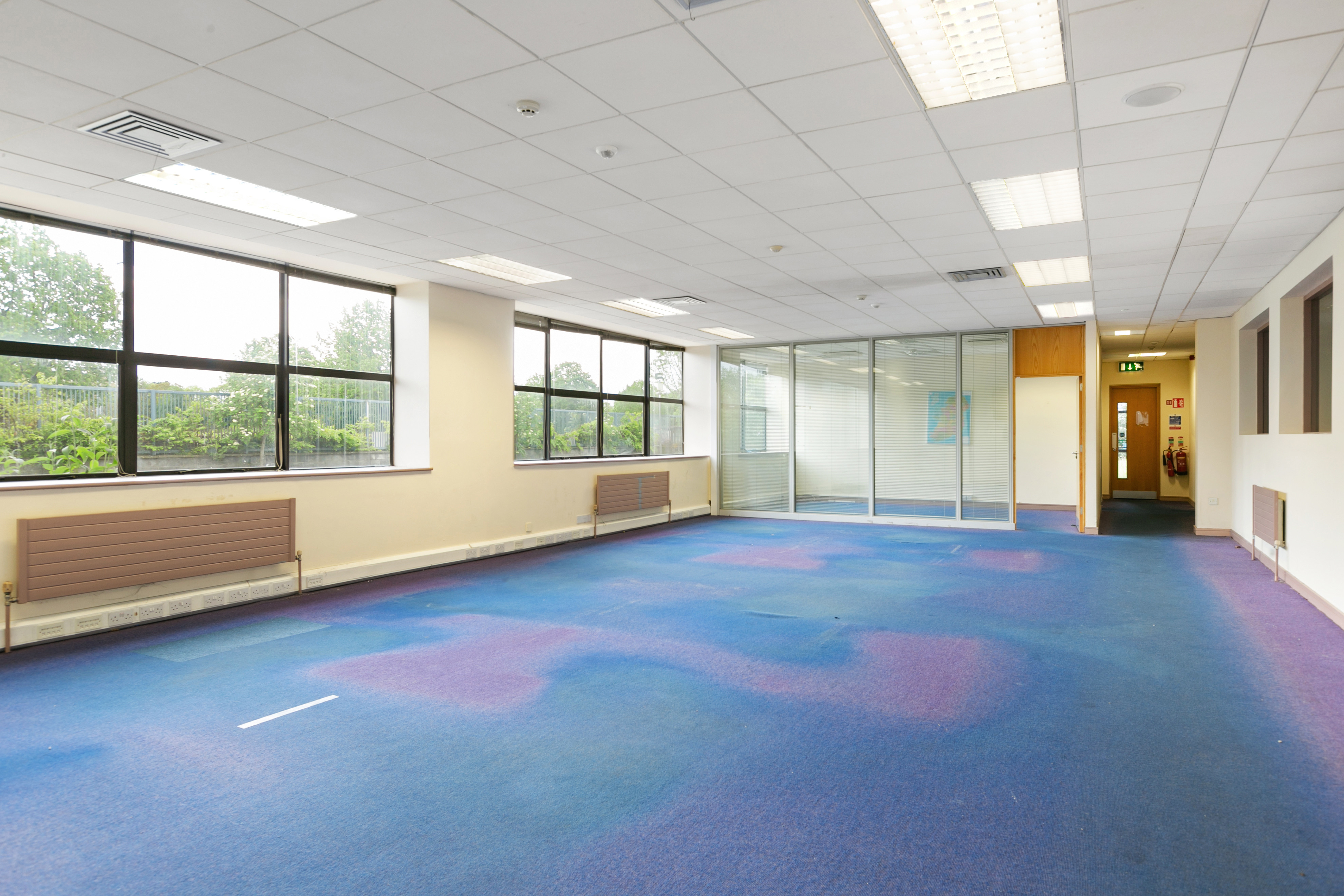
.jpg)
