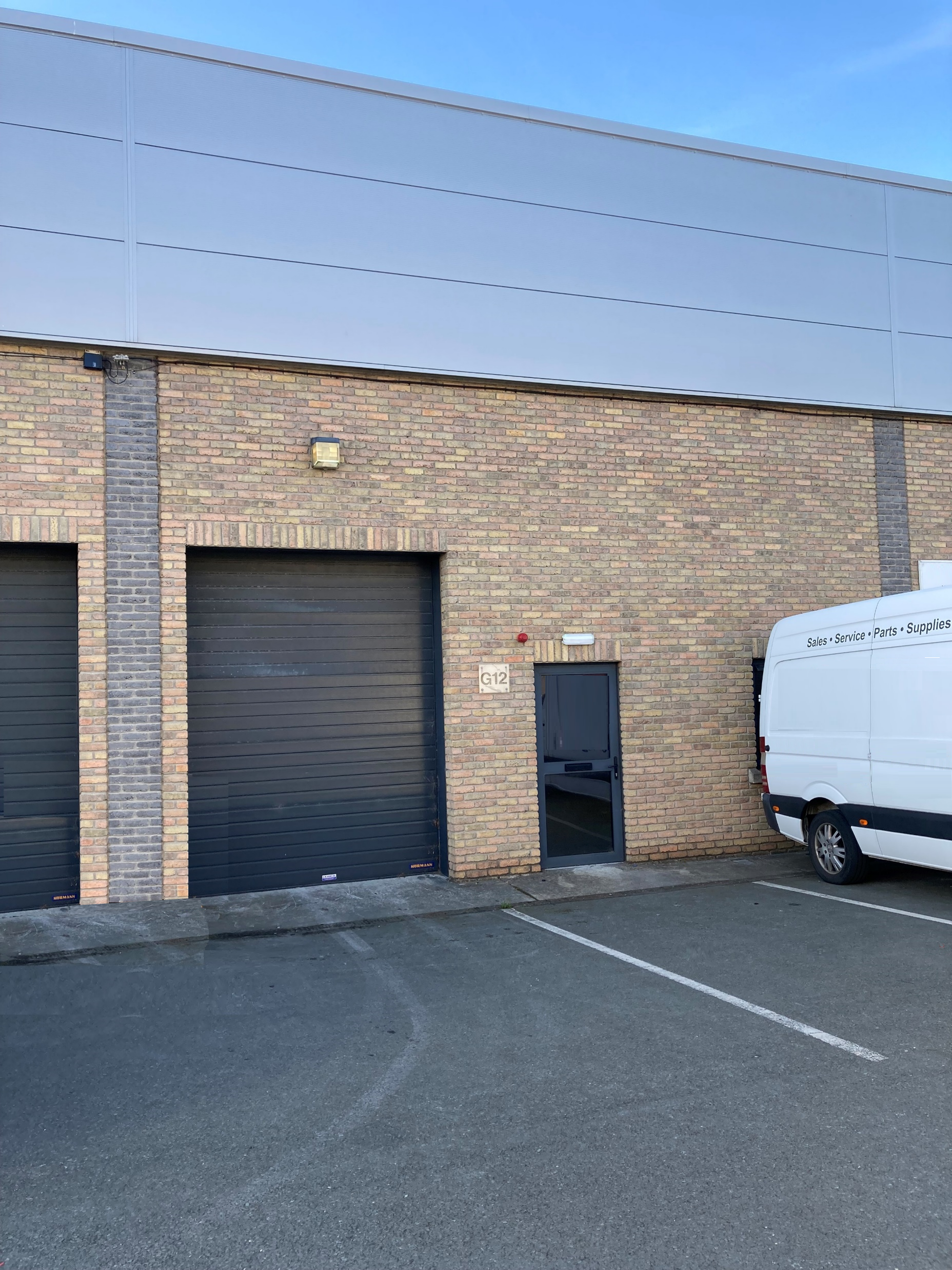Unit G12 Swords Enterprise Park, Swords, Co. Dublin
Let AgreedOverall Floor Area: 104.9 m²
Photo of similar unit.
- Mid terrace light industrial unit extending to approx 1,130 sq ft
- The property comprises a steel frame construction with a sloped twin skin insulated metal deck roof (incorporating translucent panels) over
- Clear internal height of 5.8m rising to 6.9m
- Loading access via 1 no. roller shutter door to the front of the property
- 2 designated car parking spaces
- Located parallel to the M1 with Exit 3 (swords) just 2km away
- Annual Service Charge: €815 + VAT. Subject to change annually.

